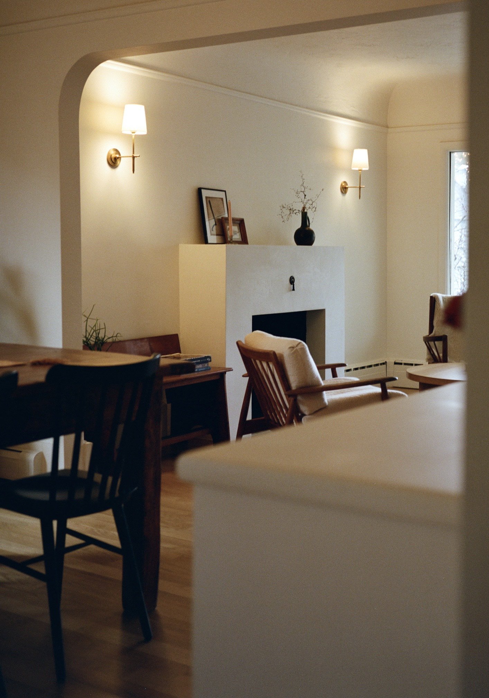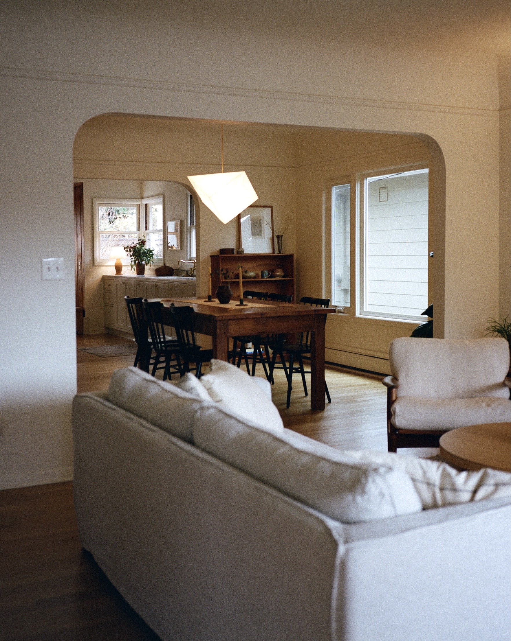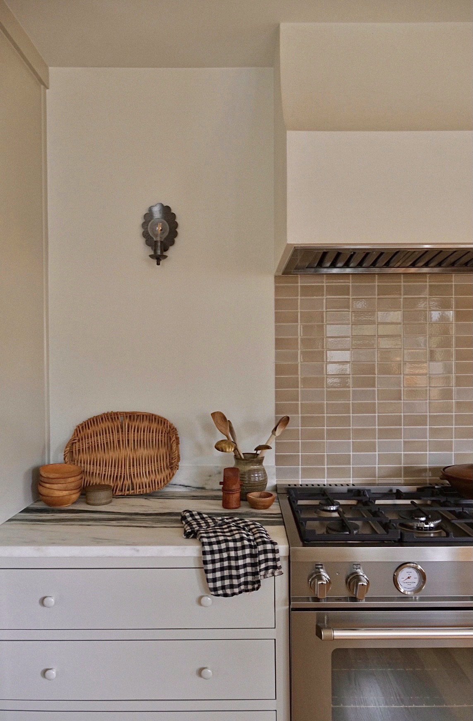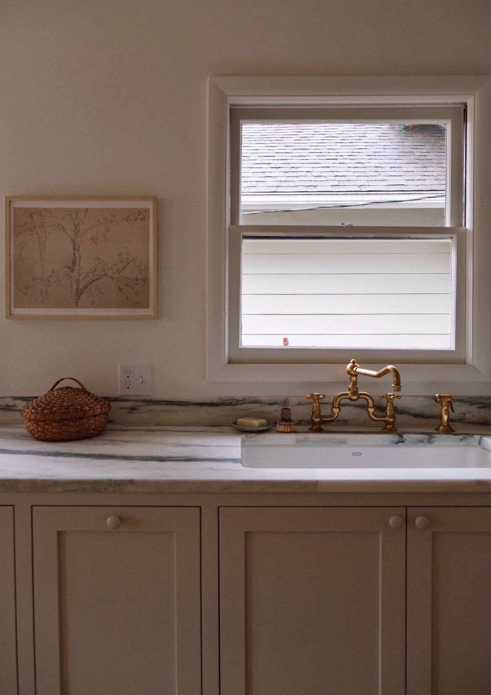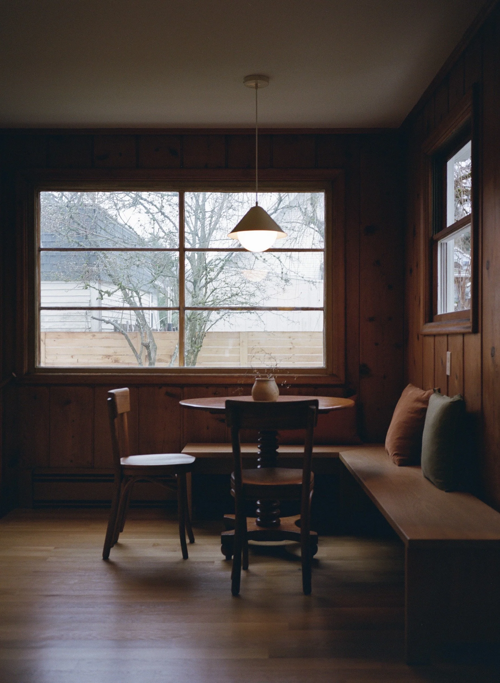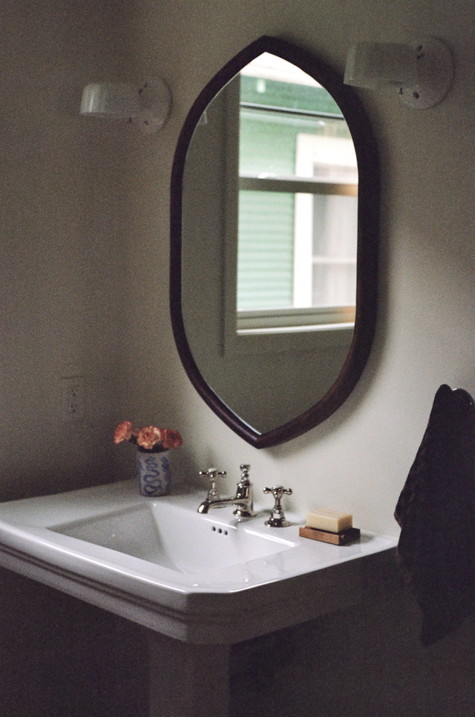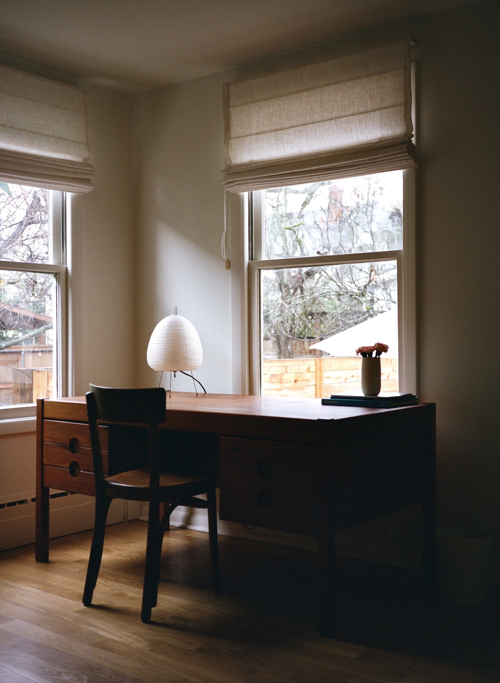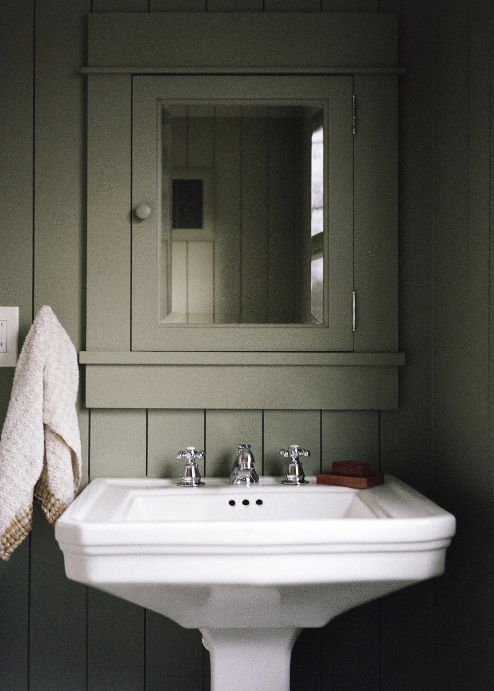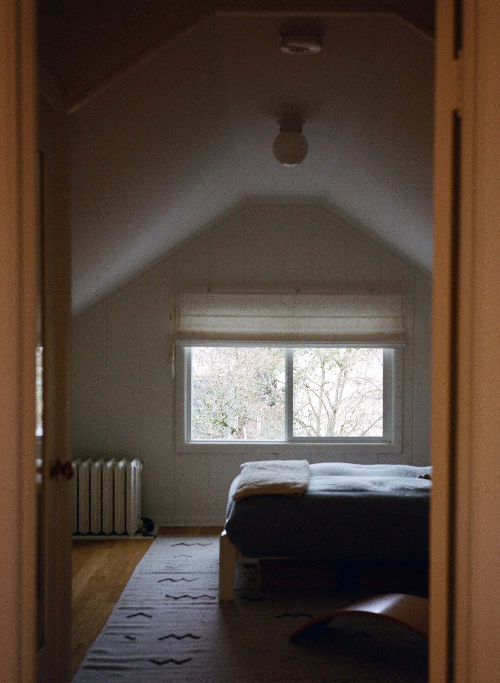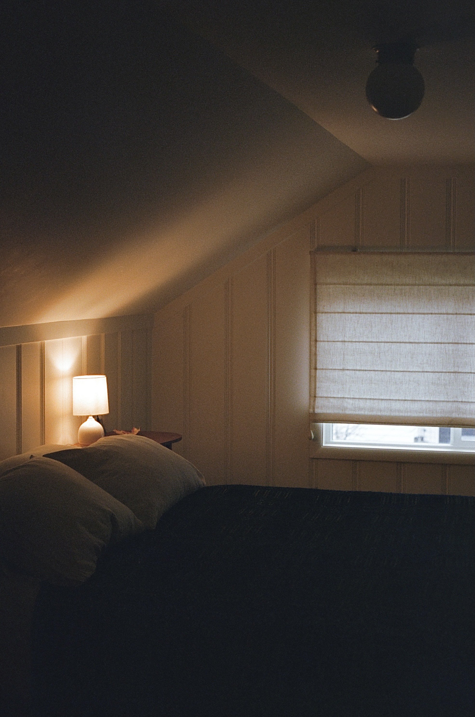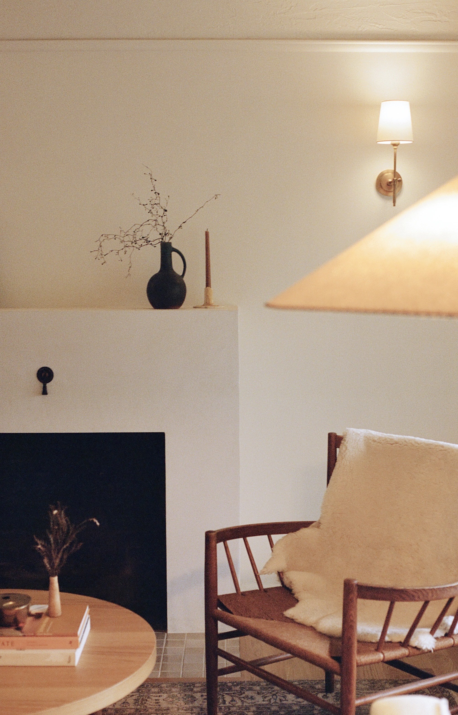
Richmond
This 1912 home had older bathrooms, a cramped walled-off kitchen, and a dated 1990s fireplace, and was in need of a full refresh before our clients moved in. We opened up the dividing wall between the kitchen and dining rooms with a matching archway to create a longer sight line through the main floor of the home, and completely reimagined the kitchen into a bright, spacious room, while keeping the original wood-paneled dining nook at the back.
The bathrooms were fully updated with simple, clean finishes that feel appropriate in a home from 1912. The dated fireplace was stripped back and rebuilt with a soft white plaster finish, and given a new tile hearth, while retaining the original flue operator – one of our favorite details! Fresh paint and light fixtures throughout the house tied the spaces together to create a welcoming family home.


